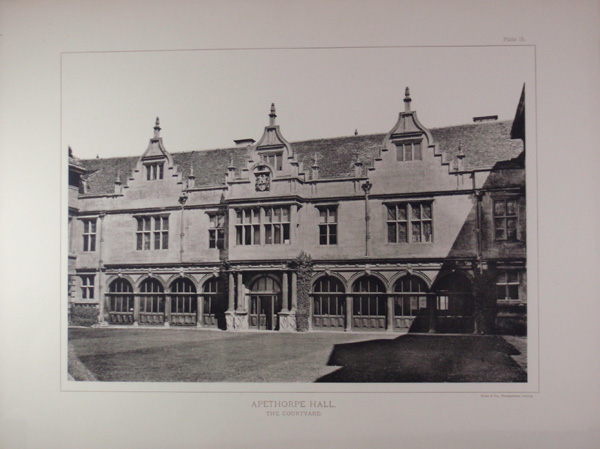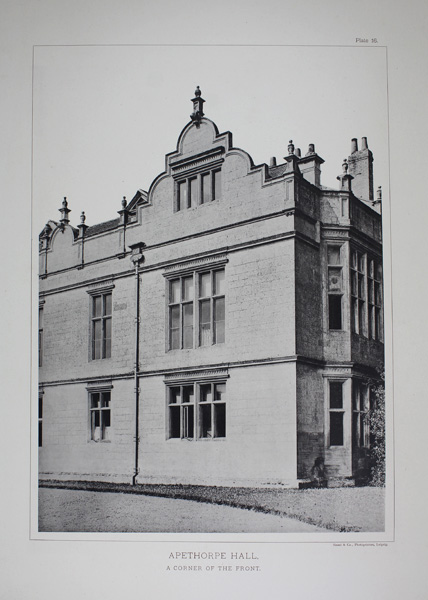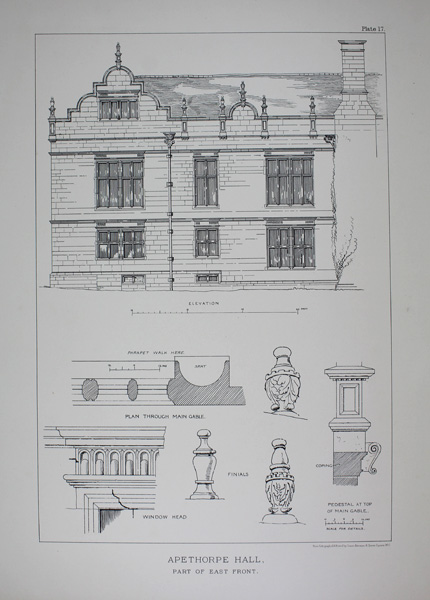Apethorpe Hall (photograph illustrations & plan)
Two large antique photograph illustrations of Apethorpe Hall in Northamptonshire titled 'Apethorpe Hall, The Courtyard' and 'A corner of the front', together with one large architectural plan illustrating details of part of the East Front. Published in 1891. Size of photographs and plan, approx 35cm x 28cm. A rare photographic record of the building over 100 years ago, with plans showing architectural details (A collection of three in total) Good condition.
Publish Year: 1891
County: Northamptonshire
Illustrator: J. Alfred Gotch F.S.A., F.R.I.B.A
£220
More From Apethorpe Hall
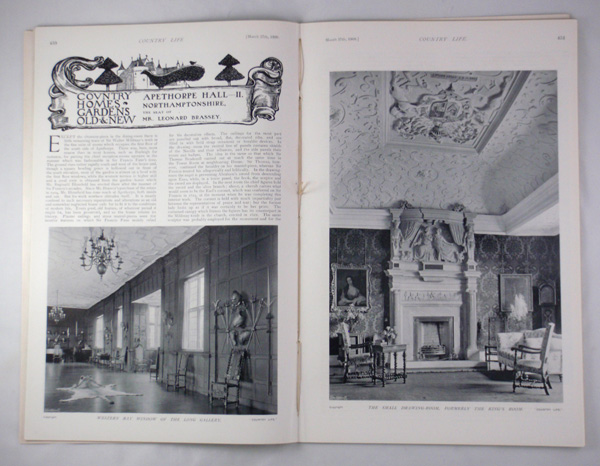
Apethorpe Hall (Part 2), The Seat of Mr. Leonard Brassey
27th March 1909
£60
An original very early issue of Country Life magazine dated March 27th…
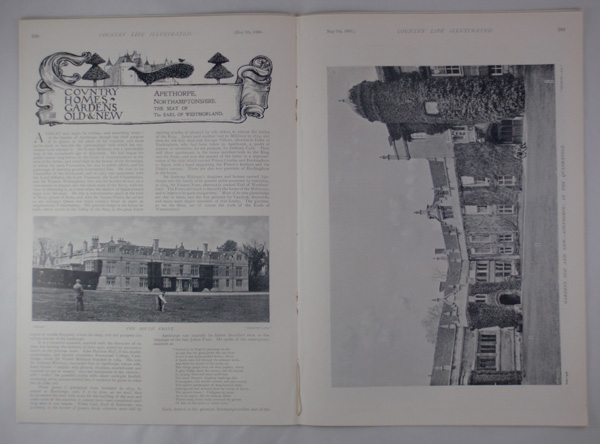
Apethorpe (Part 1)
7th May 1898
£60
An original very early issue of Country Life Magazine dated May 7th 1898…
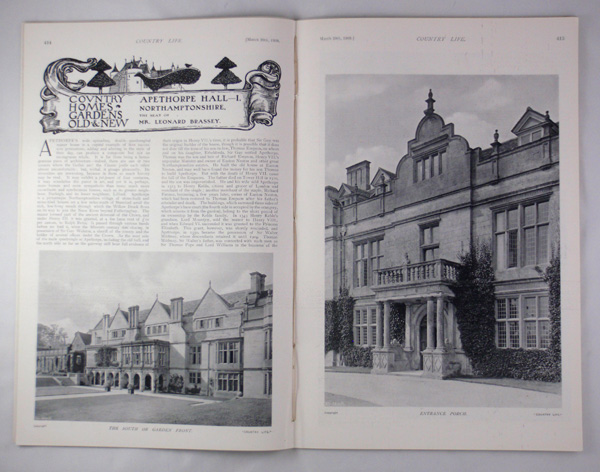
Apethorpe Hall (Part 1), The Seat of Mr. Leonard Brassey
20th March 1909
£60
An original very early issue of Country Life Magazine dated March 20th…
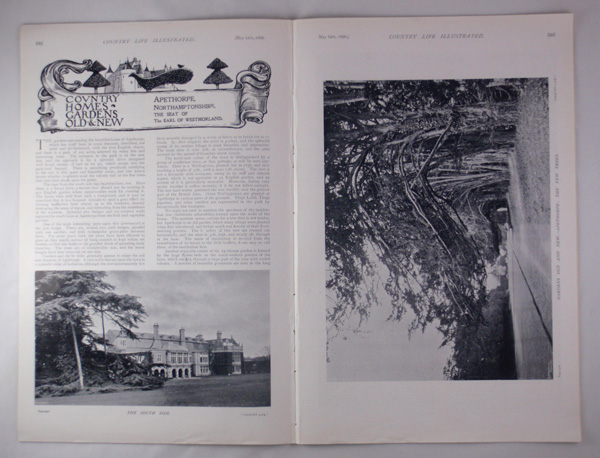
Apethorpe (Part 2)
14th May 1898
£60
An original very early issue of Country Life Magazine dated May 14th 1898…

