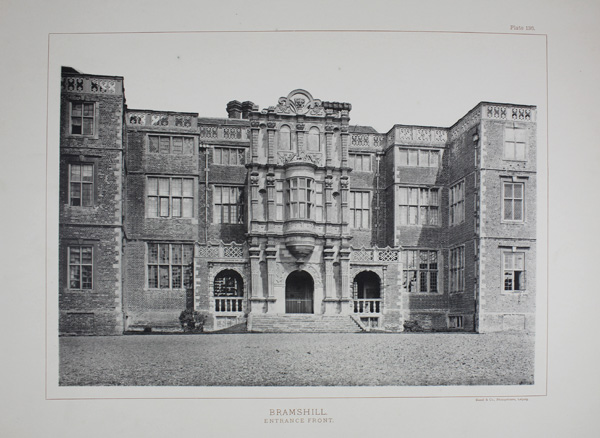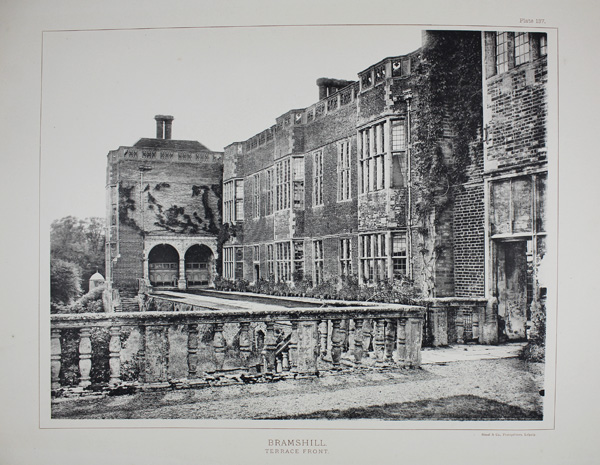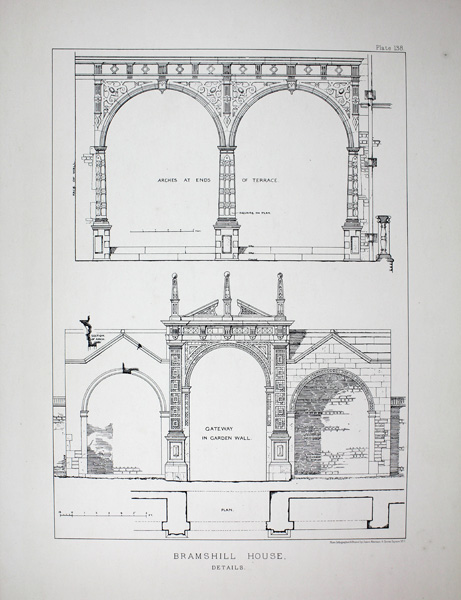Bramshill House (photograph illustrations & plan)
Two large antique photograph illustrations of Bramshill House in Hampshire titled 'Bramshill, Entrance Front' and 'Terrace front', together with one large architectural plan illustrating details of Bramshill. Published in 1891. Size of photographs and plan, approx 35cm x 28cm. A rare photographic record of the building over 100 years ago, with plans showing architectural details (A collection of three in total). Good condition.
Publish Year: 1891
County: Hampshire
Illustrator: J. Alfred Gotch F.S.A., F.R.I.B.A
£120Sold
More From Bramshill House
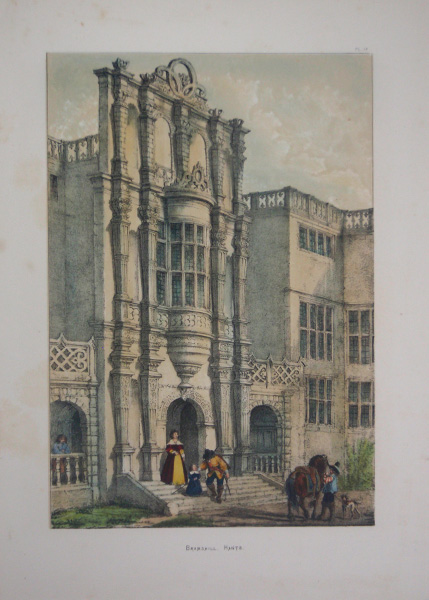
Bramshill House
1871
£48
An original hand coloured lithograph illlustration from The Mansions of…
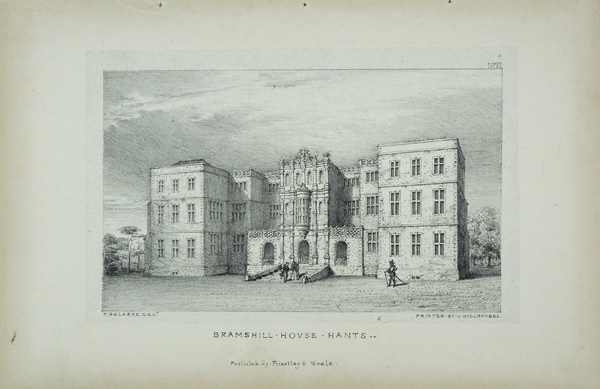
Bramshill House
1833
£25
A fine original antique print illustrating Bramshill House in Hampshire…
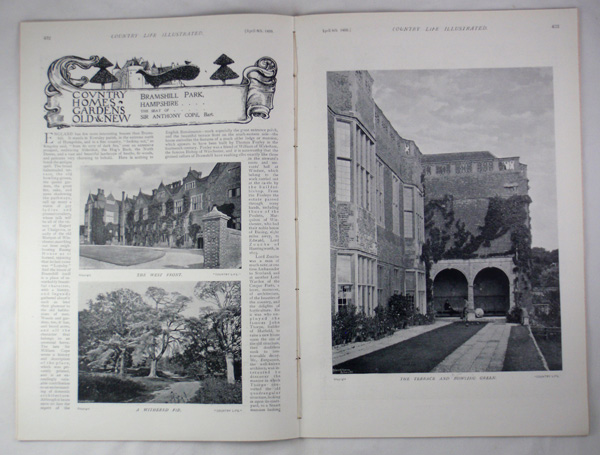
Bramshill Park (Part 1), The Seat of Sir Anthony Cope
8th April 1899
£60
An original very early issue of Country Life Magazine dated April 8th …
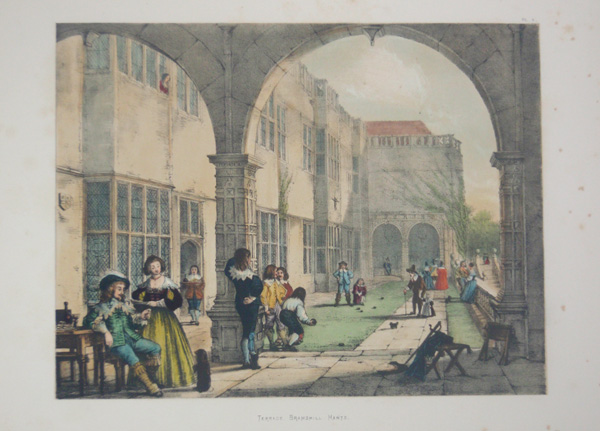
The Terrace at Bramshill
1871
£48
An original hand coloured lithograph illlustration from The Mansions of…

